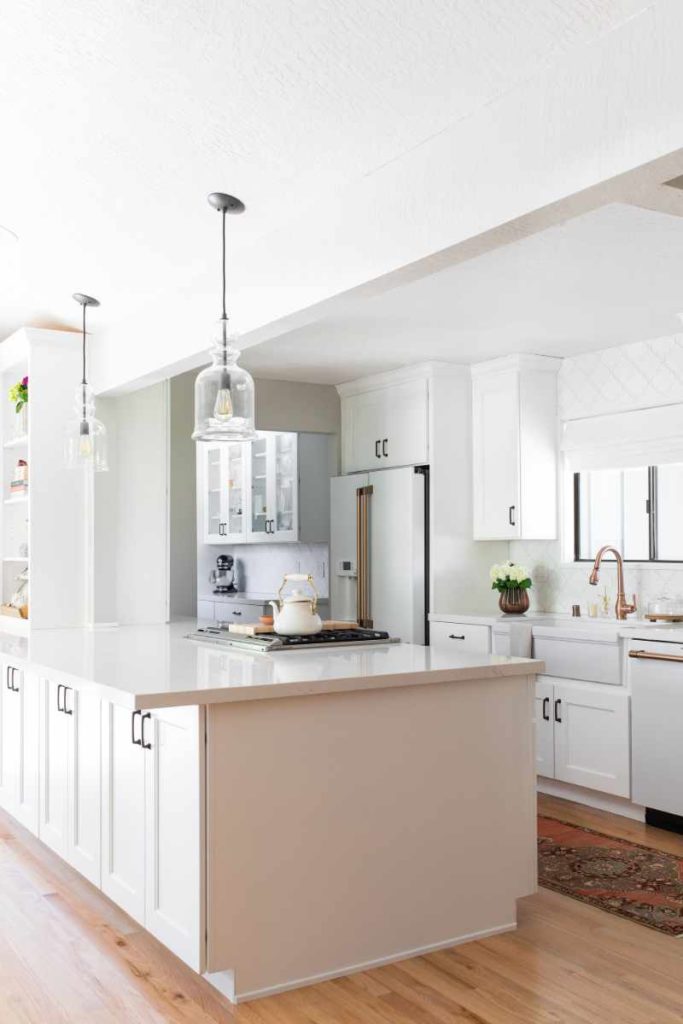A shabby chic kitchen remodel in
Fair Oaks
April’s ultimate goal was to brighten up and extend her dated and small galley kitchen. White cabinets, countertops, and appliances, mixed with matte black and copper accents coupled with an enlarged opening between the kitchen and dining areas, now brings in an abundance of natural light from the dining room windows. The extension of the kitchen into the newly created butler’s pantry, not only provides new storage and prep area, but another place to allow natural light in to highlight the kitchen. Original solid oak floors were retained and refinished, and even extended into the entry and the main hallway to the bedrooms to provide a more seamless transition between these spaces. A refurbished pair of doors flank the entry to the family room. Custom cabinetry creates a new media center in the family room with space to conceal television equipment and also to cleanly display décor.

