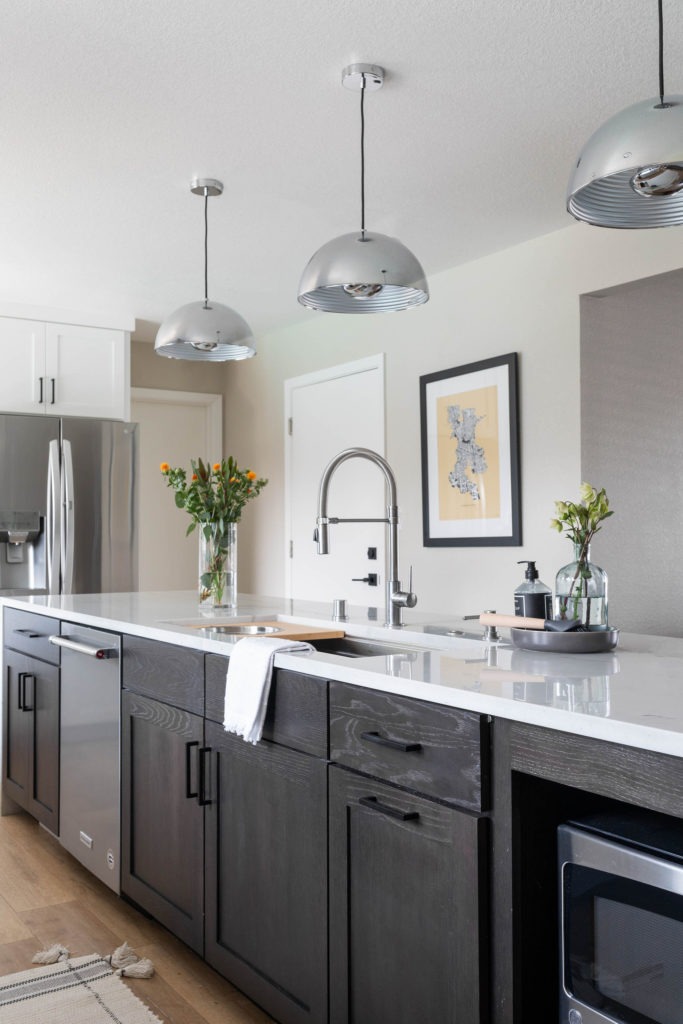A multi-room remodel in
Sacramento
This project was extremely challenging – lots of new foundations and beams to re-support the existing roof structure – we removed nearly all the interior walls outside of the bedrooms. The homeowners wanted the ultimate open-concept between the family, living, dining and kitchen. A mix of traditional and modern design, 14’ long island with double waterfall edge and new flooring throughout. The result is a pleasant and welcoming open display of bright whites bringing light and a spacious ambiance to this multi room remodel.

